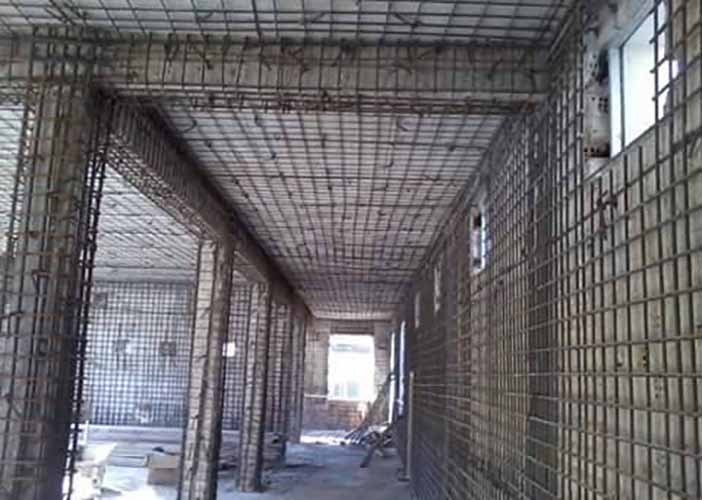Retrofitting of Existing Buildings
Retrofitting refers to the process of making improvements or modifications to an existing structure or system to enhance its performance, energy efficiency, functionality, or aesthetics. Retrofitting works involve upgrading or modernizing various components of a building or infrastructure to meet current standards, improve sustainability, and extend the lifespan of the structure. This process is commonly undertaken in response to changing needs, advancements in technology, or to comply with new regulations.
Retrofitting works require careful planning, assessment, and collaboration between architects, engineers, contractors, and other relevant professionals. The process typically involves conducting a thorough evaluation of the existing structure, identifying areas for improvement, developing a retrofitting plan, obtaining necessary permits and approvals, and executing the retrofitting works with attention to quality and safety.
Types of Retrofitting:
- Energy Retrofit: This type of retrofit focuses on improving the energy efficiency of a building. It may involve upgrading insulation, installing energy-efficient windows and doors, upgrading HVAC systems, and incorporating renewable energy sources like solar panels. Energy retrofits reduce energy consumption, lower utility costs, and decrease a building’s carbon footprint.
- Seismic Retrofit: Seismic retrofitting aims to strengthen a building’s ability to withstand earthquakes. This may involve adding bracing or shear walls, reinforcing foundations, or implementing base isolators. Seismic retrofits enhance safety and protect against potential earthquake damage.
- Accessibility Retrofit: Accessibility retrofits make buildings more accessible to individuals with disabilities. This can include adding ramps, elevators, wider doorways, and accessible restrooms, ensuring compliance with disability regulations, and improving inclusivity.
- Structural Retrofit: Structural retrofits reinforce a building’s structural integrity, typically addressing issues related to aging or deterioration. Common methods include adding additional support beams, and columns, or reinforcing the foundation. This type of retrofit extends the building’s lifespan and ensures safety.
- Facade Retrofit: Facade retrofits involve updating the exterior appearance of a building while addressing issues like water infiltration, insulation, and aesthetic improvements. This enhances the building’s aesthetics and energy efficiency.
Benefits of Retrofitting Existing Buildings:
- Sustainability: Retrofitting older buildings can significantly reduce their environmental impact by enhancing energy efficiency, using sustainable materials, and incorporating green technologies. This contributes to a more sustainable built environment.
- Cost Savings: Energy retrofits can lead to substantial cost savings by reducing energy consumption and operational expenses. In the long run, these savings can outweigh the initial retrofit investment.
- Improved Safety: Seismic and structural retrofits enhance a building’s ability to withstand earthquakes and other potential hazards, ensuring the safety of occupants.
- Enhanced Comfort: Retrofitting can improve indoor comfort by providing better insulation, heating, and cooling systems, resulting in a more pleasant and productive living or working environment.
- Compliance: Retrofitting ensures that older buildings comply with current building codes and regulations, reducing legal and liability risks.
- Increased Property Value: A well-executed retrofit can increase the market value of a building by making it more attractive, functional, and energy-efficient. This is beneficial for property owners and investors.
- Preservation of Cultural Heritage: Retrofitting historic buildings preserves architectural heritage while making them usable for contemporary purposes, promoting cultural and historical continuity.
UNS Global specializes in retrofitting of existing buildings, providing advanced structural solutions to enhance safety, energy efficiency, and durability. With expertise in seismic retrofitting, facade upgrades, waterproofing, and energy-efficient modifications, the company ensures that older structures meet modern building standards. Their retrofitting services help improve the lifespan of buildings, reduce maintenance costs, and enhance overall functionality. UNS Global employs advanced technology, innovative materials, and expert engineering to strengthen existing infrastructures, making them more resilient to environmental and structural challenges. Whether for commercial, industrial, or residential properties, we deliver customized retrofitting solutions for long-term structural stability.

